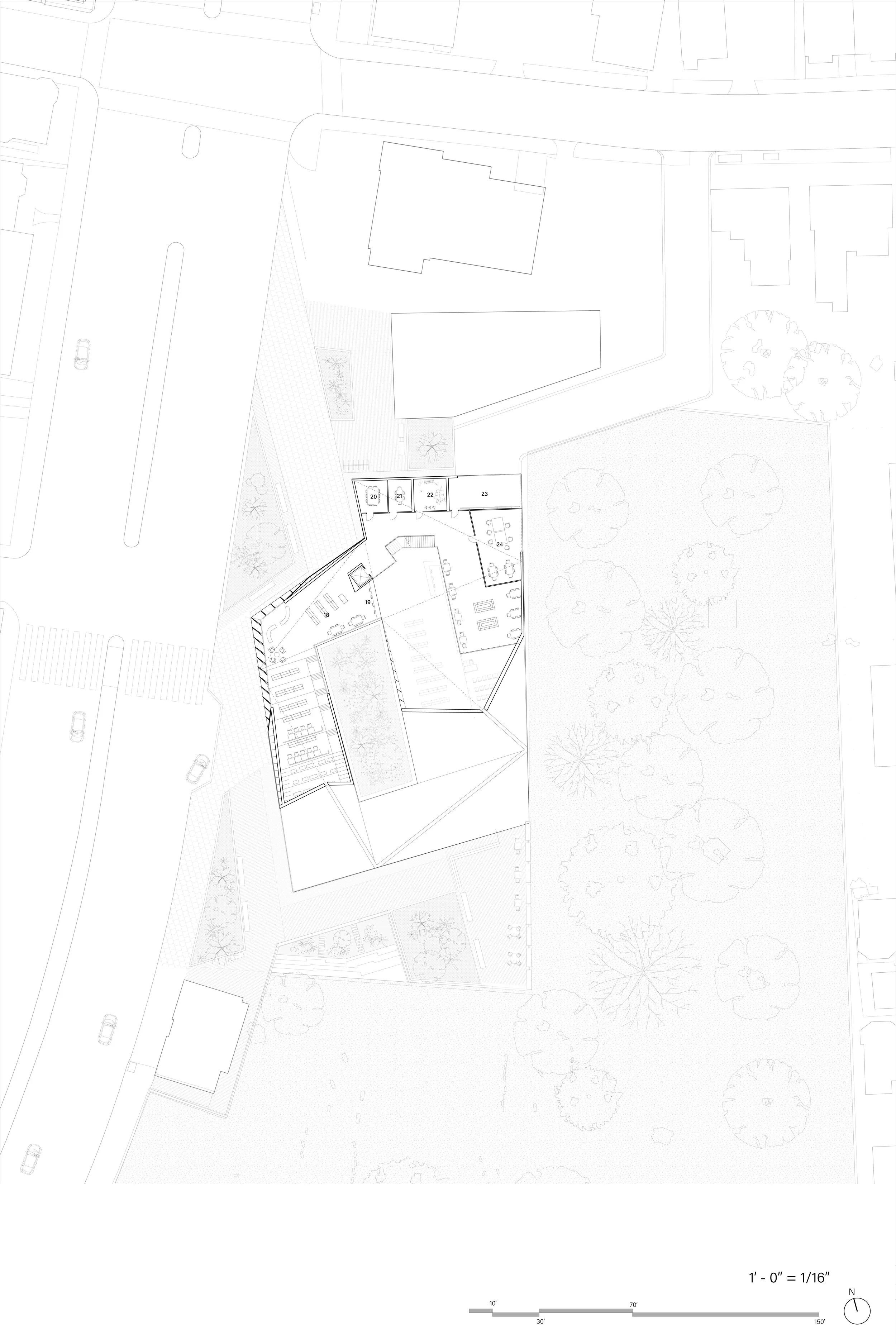UPHAM’S CORNER LIBRARY
The Upham’s Corner Public Library focuses on cultivating the young generation and creating a hub that highlights the sense of unity within the Dorecester neighborhood in Boston. The project tasked with negotiating site conditions, investigating CLT strucutral systems, and tackling envelope strategies.
While the library’s program is designed to highlight teens resources through the formal gesture of lifting, the library hints at the Dorchestor neighborhood’s past by situating itself to connect the residential district to the historic cemetery, allowing for visual and physical access to public greenery.
EARLY EXPLORATIONS
In the conceptual stage of the project, the idea of manipulating masses, specifically the gesture of lifting masses to highlight specific program spaces and activating the public realm below was experimented which becomes the essential scheme of the library.
DESIGN STRATEGY
For the site and massing strategy, the building itself is setback in relation to the firehouse station and adjacent restaurant: comfort kitchen. The overall parti follows a diagonal axis across the site which aims to connect the residential area of the community to the cemetery, providing residents access to greenspace and reactivating historically significant resting place for community. In relation to surrounding context, the massing is manipulated along the axis to create more public space along Columbia Street while expanding more private and quiet space near the cemetery.
The addition of the courtyard aims to emphasize the directionality of the main axis, while allowing light to flood into the building throughout.
Continuing from early explorations, the idea here is to also lift the mass upwards, which then activates the public space below and marks the entrance of the building, inviting people from the residential area, hamlette street, as well as the commercial area to the right. This also effectively visually connects the courtyard to the library and the cemetery as you approach the building.
The formal strategy of lifting is also continued here when creating openings, which allows for more transparency between the public and the library
Situating project
PROGRAM: HIGHLIGHTING TEEN SPACE
As one enters the library, the double height lobby and adult section acts as the main volume of the building, while the back of the house, bathroom, and staff workspace are tucked to the left rear end of the library. The children's section is located near the staff workspace and reception desk, utilizing its proximity to enable easy catering to the children. Continuing to the right is the community room, continuing the diagonal parti axis which bridges the residential area to the cemetery. The reading area is situated at the back so that it takes advantage of the serene and quiet environment adjacent to the cemetery, while not visually impeding the view from outside towards the open greenery at the back of the site. Finally, the result of lifting the mass creates a long open auditorium which is a flexible space that ascends towards the teens section.
The gesture of lifting the teen space here aligns with the goal of cultivating the young population in uphams corner, which also includes resources for teens such as dance studio, music room, maker space.
STRUCTURE: FOLDING CLT
The goal of creating a coherent form that blends between double height and lifted space with single height spaces resulted in the strategy of the triangulation of CLT panels. To ensure structural integrity while preserving the folded planes, the 3-ply CLT panels are sandwiched with glulam studs so that the interior structure is hidden, allowing the interior space to read clearly.
The folding of the roof structure itself is influenced by each main space in the library and the ridges help inform the sequence as one walks along the main spaces. In addition, the CLT panels that rest against each other are incremented with skylights, which not only bring in natural light into the building but also visually infers sequence.
The sides of the buildings are clt load bearing walls with 5 ply glulam columns that support the openings. The lifted overhang is supported by 7 ply glulam waffle support, where the main support on both ends are thick up to 4 feet and the center here up to 1.5 feet.
The envelope of the building consists of Zinc paneling, as well as utilizing terracotta fins. These fins are oriented from northwest to southeast to block the harsh sunlights from the east and west while allowing northern indirect sunlight into the space. The fins themselves vary in sizes along the facade, which is influenced by the formal gesture of lifting and pushing.
The building aims to stand out throughout its unique form while still situating to its surrounding context, which connects the community to residential. The library will become the centerpiece of upham corner through its emphasis on community and bridging the urban landscape to the cemetery























